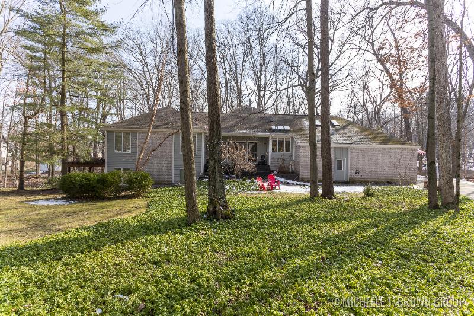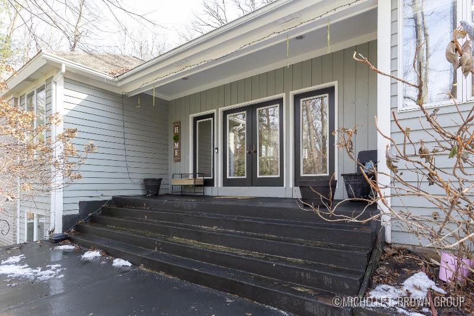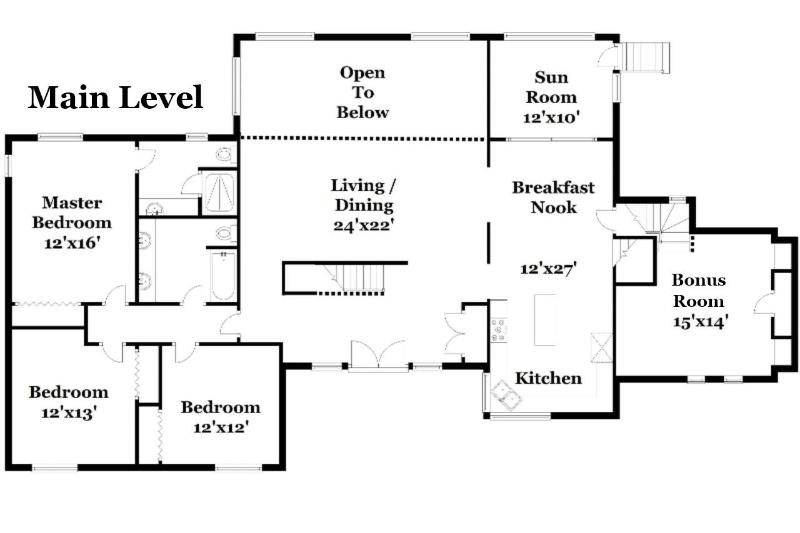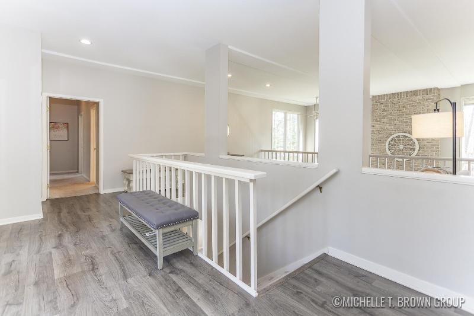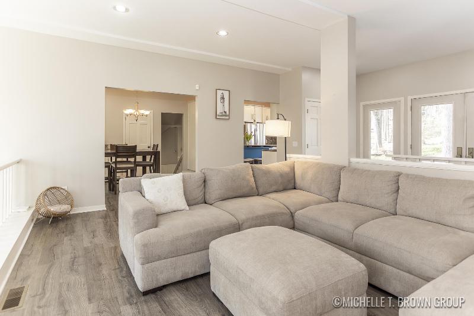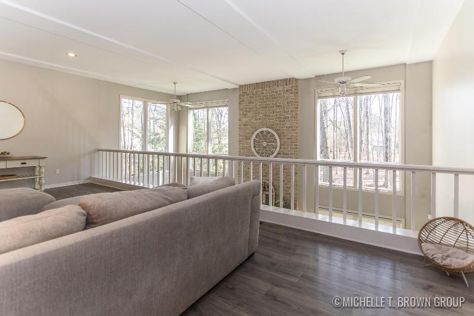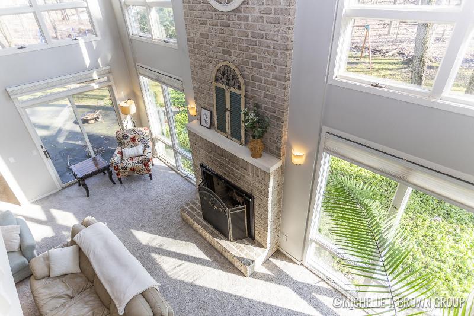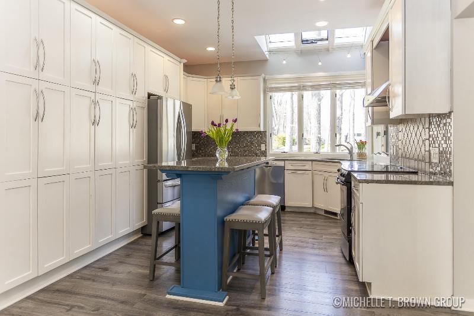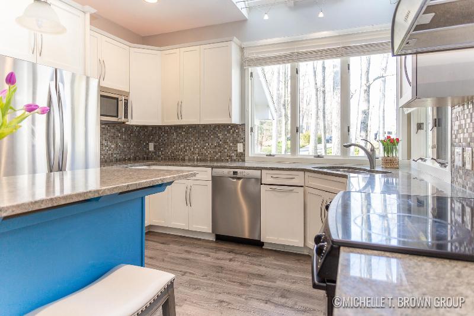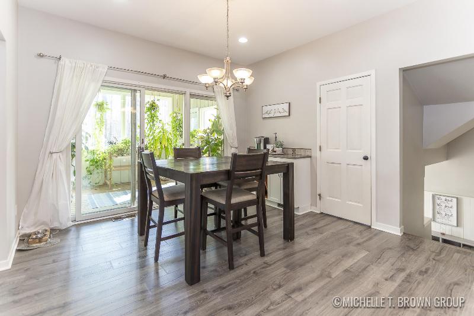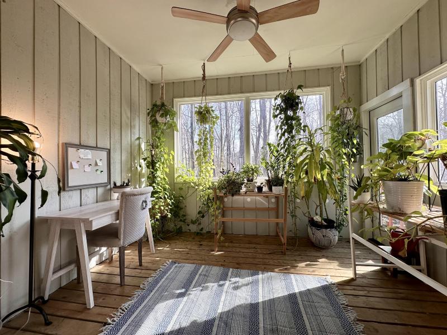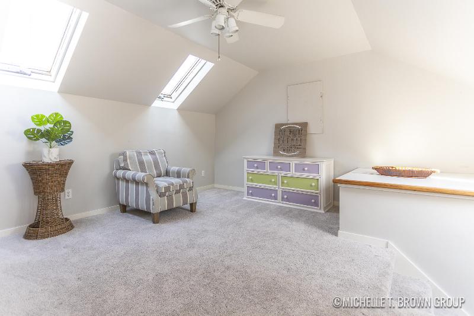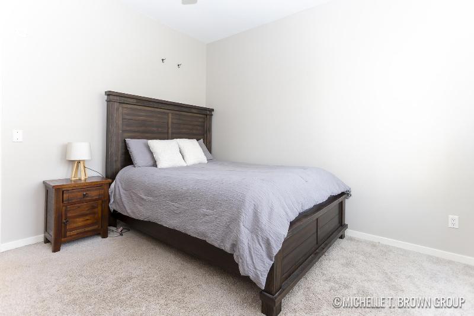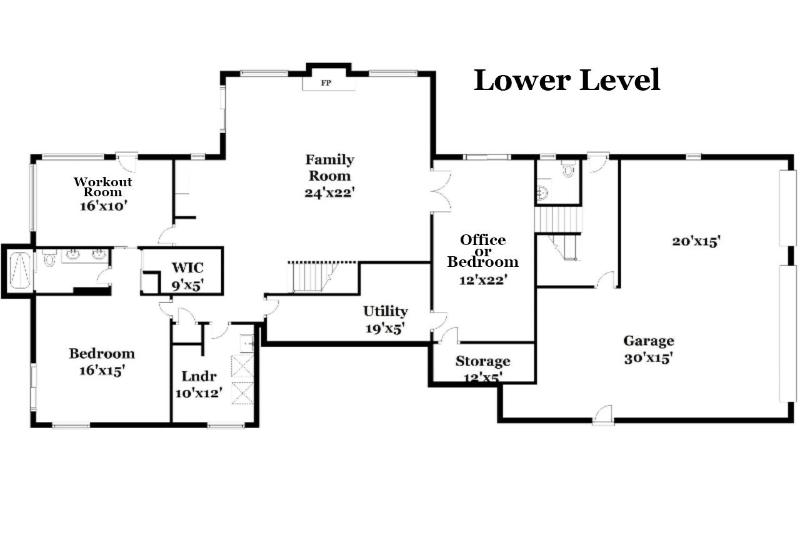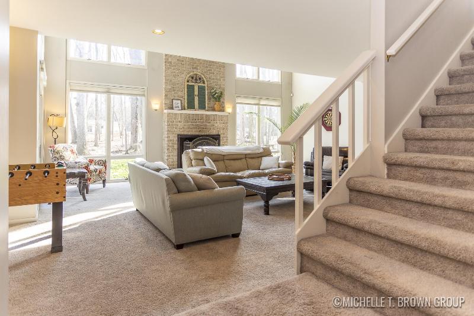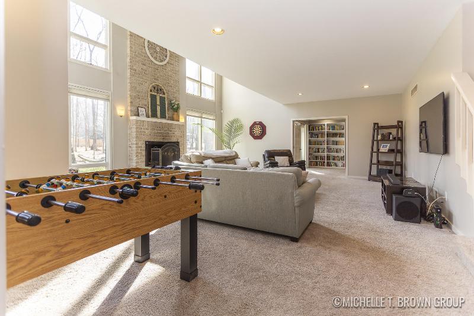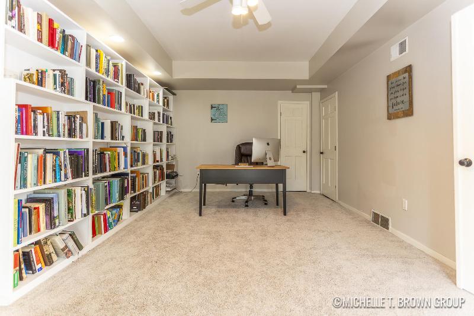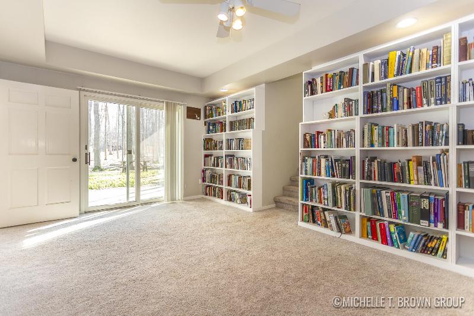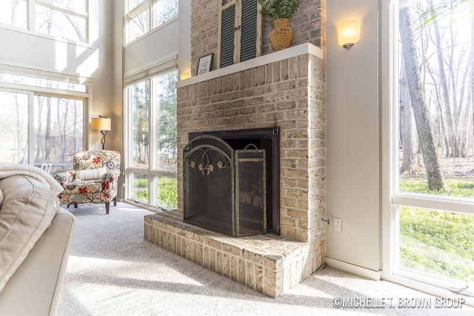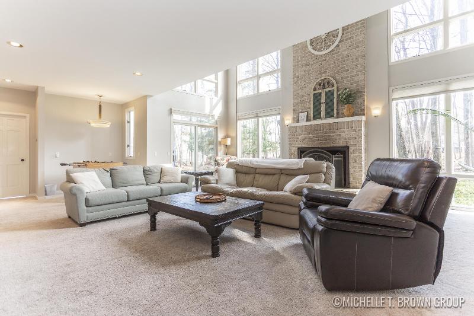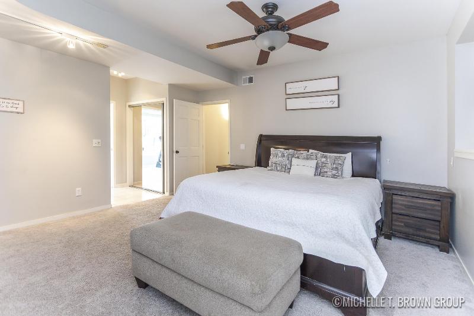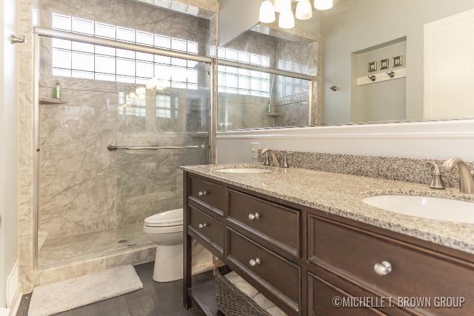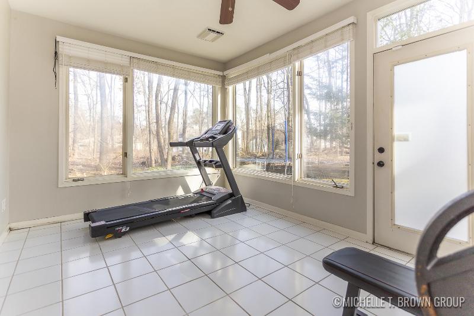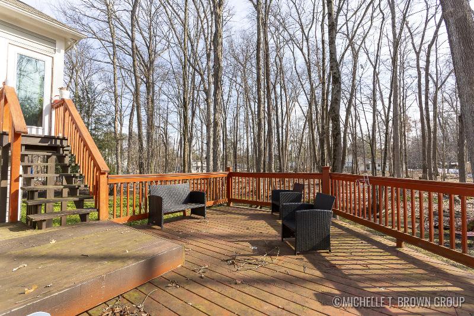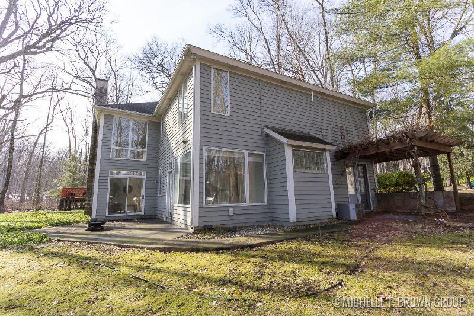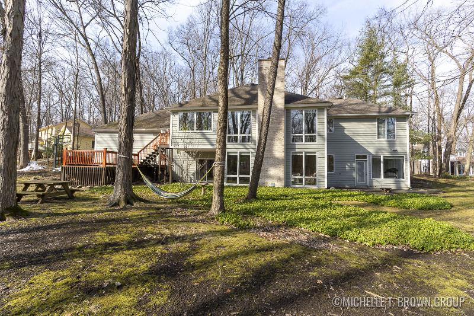For Sale Active
1634 Riverton Avenue Se Map / directions
Grand Rapids, MI Learn More About Grand Rapids
49546 Market info
$649,900
Calculate Payment
- 5 Bedrooms
- 3 Full Bath
- 1 Half Bath
- 4,025 SqFt
- MLS# 24008862
- Photos
- Map
- Satellite
Property Information
- Status
- Active
- Address
- 1634 Riverton Avenue Se
- City
- Grand Rapids
- Zip
- 49546
- County
- Kent
- Township
- Cascade Twp
- Possession
- See Remarks
- Zoning
- res
- Property Type
- Single Family Residence
- Total Finished SqFt
- 4,025
- Lower Finished SqFt
- 1,500
- Above Grade SqFt
- 2,525
- Garage
- 3.0
- Waterfront Desc
- Association Access
- Body of Water
- Thornapple River
- Water
- Well
- Sewer
- Septic System
- Year Built
- 1989
- Home Style
- Ranch
School Information
- School District
- Forest Hills
- Elementary School
- Thornapple Elementary
- Middle School
- Forest Hills Central Middle
- High School
- Forest Hills Central
Taxes
- Taxes
- $7,220
Rooms and Land
- 1st Floor Master
- Yes
- Basement
- Walk Out
- Cooling
- Central Air
- Heating
- Forced Air, Natural Gas
- Acreage
- 0.96
- Lot Dimensions
- 65x231x328x279
- Appliances
- Dishwasher, Disposal, Dryer, Microwave, Range, Refrigerator, Washer
Features
- Fireplace Desc.
- Gas Log
- Features
- Eat-in Kitchen, Garage Door Opener, Kitchen Island, Laminate Floor, Water Softener/Rented
- Exterior Materials
- Aluminum Siding, Brick, Wood Siding
- Exterior Features
- 3 Season Room, Deck(s)
Mortgage Calculator
Get Pre-Approved
- Market Statistics
- Property History
- Schools Information
- Local Business
| MLS Number | New Status | Previous Status | Activity Date | New List Price | Previous List Price | Sold Price | DOM |
| 24008862 | Apr 11 2024 11:12AM | $649,900 | $684,900 | 64 | |||
| 24008862 | Active | Feb 23 2024 9:31AM | $684,900 | 64 |
Learn More About This Listing
Contact Customer Care
Mon-Fri 9am-9pm Sat/Sun 9am-7pm
248-304-6700
Listing Broker

Listing Courtesy of
Keller Williams Gr East
Office Address 1555 Arboretum Dr. Se Ste 101
Listing Agent Michele Brown
THE ACCURACY OF ALL INFORMATION, REGARDLESS OF SOURCE, IS NOT GUARANTEED OR WARRANTED. ALL INFORMATION SHOULD BE INDEPENDENTLY VERIFIED.
Listings last updated: . Some properties that appear for sale on this web site may subsequently have been sold and may no longer be available.
Our Michigan real estate agents can answer all of your questions about 1634 Riverton Avenue Se, Grand Rapids MI 49546. Real Estate One, Max Broock Realtors, and J&J Realtors are part of the Real Estate One Family of Companies and dominate the Grand Rapids, Michigan real estate market. To sell or buy a home in Grand Rapids, Michigan, contact our real estate agents as we know the Grand Rapids, Michigan real estate market better than anyone with over 100 years of experience in Grand Rapids, Michigan real estate for sale.
The data relating to real estate for sale on this web site appears in part from the IDX programs of our Multiple Listing Services. Real Estate listings held by brokerage firms other than Real Estate One includes the name and address of the listing broker where available.
IDX information is provided exclusively for consumers personal, non-commercial use and may not be used for any purpose other than to identify prospective properties consumers may be interested in purchasing.
 All information deemed materially reliable but not guaranteed. Interested parties are encouraged to verify all information. Copyright© 2024 MichRIC LLC, All rights reserved.
All information deemed materially reliable but not guaranteed. Interested parties are encouraged to verify all information. Copyright© 2024 MichRIC LLC, All rights reserved.
